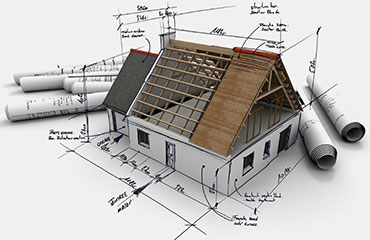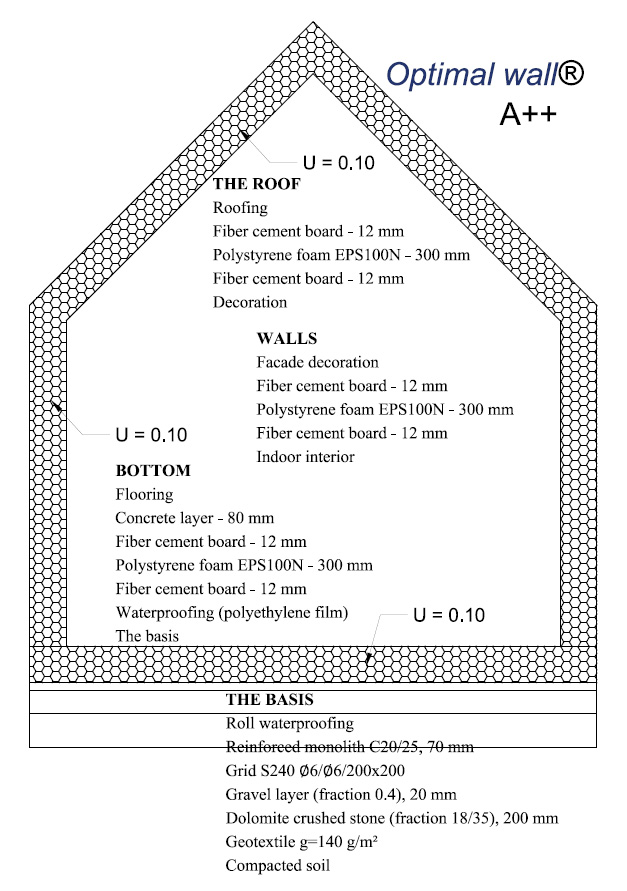


Optimal wall or optimal partition - only as much as needed:

Namo kevalo (pagrindo, dugno, sienų ir stogo) surinkimas užima porą savaičių, todėl statyba „iki raktų“ trunka 3–4 mėnesius.
Pagal SIP technologiją statomam namui nereikalingi tradiciniai pamatai. Kevalinės konstrukcijos dėka svoris pasiskirsto tolygiai, nėra koncentruotų apkrovų.
The center of space perception is our brain. They fit in boxes of the same size, but differ in the degree of perception. One box is suitable for wearing a crown, and from others, the hat falls off. The soldiers of the brain - our senses - allow us to dissolve into the harmony of the environment.
We will help you enjoy the space of the kings, it will change your universe. Tell us about your dreams and together we will find a way to make them come true. Architectural style - traditional or individual? What is modern for one is archaic for another. Third, archaic is modern. An endlessly interesting discussion. Architecture is the most expensive art. Experimenting or defying boundaries, following the wildness of imagination or observing others - these are very rare opportunities. How to measure spending limits. Simply, every decision has its price. Architecture is also the art of compromises. So what is more important to you? What are you willing to pay for?
The construction system of the shell structure building is ecological; non-flammable; integrated frame; unified details; waterproof; ventilated construction; no thermal bridges; diverse architecture; complete building structure.
Spatial rigidity of the shell structure is obtained thanks to the interaction of the integrated frame, fibrolite boards and polystyrene foam. High energy efficiency is ensured by a tight outer insulation layer without thermal bridges. Polystyrene is glued with adhesive, the gaps are filled with sealant. Light parts - two people, without lifting mechanisms, can quickly assemble the building. Unified details allow you to create a variety of individual architecture.

© namurevoliucija.lt. 2023